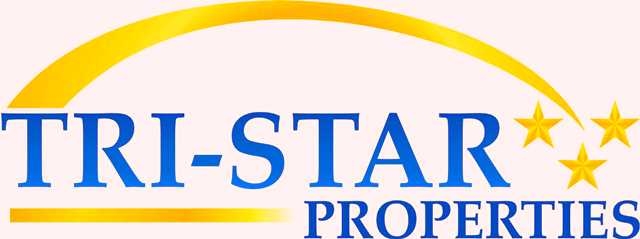Welcome home to 1012 Cima Drive in coveted Discovery Hills of San Marcos. This move in-ready home has something for everyone. From the private, resort-like backyard with lush palms and tropical trees, to the spacious upstairs loft, this home is packed with sought after features and amenities. Lets start with the location. Locals love Discovery Hills for many reasons. Freeway access, grocery shopping, medical care, eateries and entertainment, all are within just a few minutes when you live in Discovery Hills. One local favorite is Discovery Lake, and it is within walking distance. Put on your walking shoes and head over to Discovery Lake on a Sunday morning and you are sure to run into several others out with pets enjoying the paths or even fishing in the lake. One of my favorite features of 1012 Cima Drive is the cul-de-sac location. As you pull up you will notice the striking curb appeal, attractive front steps with no neighbors and direct trail access across the street. Step inside to a bright, flowing floor plan with new Bali blinds, ceiling fans throughout with formal living and dining rooms perfect for elegant gatherings. The separate family room features a stunning stone walled surround fireplace with custom built-ins, adding warmth and charm to the space. The large kitchen is a chefs delight with ample cabinet space, sleek granite countertops, stainless steel appliances, a central island with stool seating, and a spacious walk-in pantry. Head upstairs to the large loft, ideal for entertaining or when you need a place to put kids, games, crafts, toys, or anything else you want to enjoy and keep out of regular sight. The primary suite is a true retreat with extra space for a sitting area or in bedroom office space. The primary bath includes a step in shower, large soaking tub, spacious walk-in closet with extra shelving, and updated mirror and paint with matching black hardware on all doors and cabinets. The generously sized secondary bedrooms are thoughtfully located near the conveniently placed hall bathroom. Venture outside to your private oasis, which is sure to be one of the most popular features. The centerpiece of the backyard is the custom built beach entry salt water pool and spa with slide, grotto, and waterfall enveloped in lush tropical landscaping and low-maintenance turf to help keep dirt and grass out of the pool. The large covered patio runs the full length of the back side of the home providing shade for sitting and entertaining while still letting ample light into the home. The backyard fencing has recently been replaced, and dont miss the fenced off side yard, it makes a great dog run. Wow, what a home! 1012 Cima Drive is a very special place and we encourage all interested parties to come take a look right away before it is sold!
NDP2407637
Residential - Single Family, 2 Story
4
2 Full/1 Half
1999
San Diego
0.17
Acres
2
Public Sewer
Loading...
The scores below measure the walkability of the address, access to public transit of the area and the convenience of using a bike on a scale of 1-100
Walk Score
Transit Score
Bike Score
