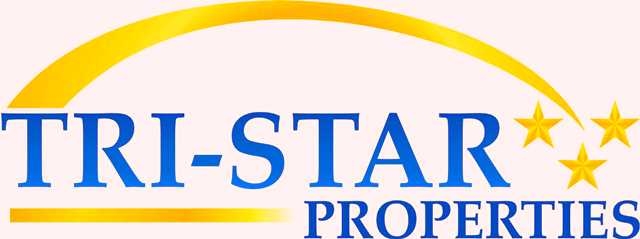VIEW HOME WITH ADU/POOL/3-CAR GARAGE. THE BEST DEAL IN SAND CANYON! RECENTLY APPRAISED FOR $1,600,000. THE HOME NEEDS UPDATING AND THEREFORE IS SELLING FOR 150K UNDER APPRAISED VALUE IN LIEU OF CONCESSIONS. MAIN HOUSE IS 4BD/3BTH AND ADU IS 1BD/1BTH. Victorian home in Crystal Springs, featuring a permitted 700 sq ft guest house. This spectacular property offers a total of 3,256 sq ft in the main house, complete with decks, balconies, and porches that provide breathtaking views. The main house includes formal living and dining rooms, a family room with a cozy fireplace, and a spacious eat-in kitchen. Convenience abounds with a laundry room, a bedroom, and a full bath on the ground floor. Upstairs, you'll find three bedrooms and two baths, including a luxurious master suite with a fireplace, oversized balconies, and outside stairs, plus an additional bedroom with a large balcony.The guest house, with its charming 700 sq ft, features high ceilings, a fireplace, a kitchenette, one bedroom and one bath downstairs, and a loft upstairs. Outdoor amenities include an infinity pool and spa, a playground area or space for animals, and multiple decks, balconies, and porches offering spectacular views. Additional highlights of this exceptional property include a 3 car garage, long driveway, a large lot with endless possibilities. This home is ideal for families and entertaining, and offers a serene and picturesque setting. Don't miss the opportunity to make this dream home yours!
SR24119696
Residential - Single Family, 2 Story
5
4 Full
1986
Los Angeles
0.9312
Acres
Public
2
Public Sewer
Loading...
The scores below measure the walkability of the address, access to public transit of the area and the convenience of using a bike on a scale of 1-100
Walk Score
Transit Score
Bike Score
