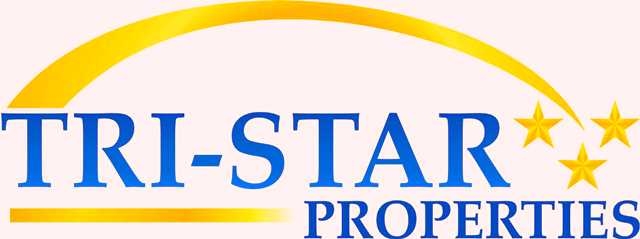This stunning 5bd, 3ba Wathen Mansionette boasts 3,292sf of living on a 12,210sf lot. Improvements include owned Solar (2022), newHVAC duct system and fresh paint on the exterior trim. Inside natural light floods the home through skylights and solar tubes. The living room includes vaulted wood beam ceilings, open floor plan, custom entertainment center, and French doors to the back, ideal for hosting gatherings. The kitchen is a cook's dream with a casual dining area, oversized center island, stainless steel appliances, custom backsplash, granite counters, recessed lighting, skylight, six-burner gas range with dual ovens, pot-filler, built-in refrigerator, USB ports, and a large peninsula with extra storage. The large laundry room includes a coffee bar and ample pantry space. The primary retreat includes ensuite, walk-in closet, dual sinks and a patio overlooking the pool. Of the four additional bedrooms one is located at the other end of the home and includes a private bath and outdoor access. Architectural details such as coffered ceilings, crown molding, plantation shutters, and French doors enhance the elegance. The backyard is a true oasis with artificial grass, a sunken pool, covered patio, built-in BBQ under a pergola, and a pool house/cabana. The oversized garage includes a connected workroom for additional convenience and a covered/gated side area has room for additional vehicle parking! Located near Cedar & Nees and close to schools, shopping, and local dining.
FR24119344
Residential - Single Family, 1 Story
5
3 Full
1987
Fresno
0.2803
Acres
Public
1
Public Sewer
Loading...
The scores below measure the walkability of the address, access to public transit of the area and the convenience of using a bike on a scale of 1-100
Walk Score
Transit Score
Bike Score
