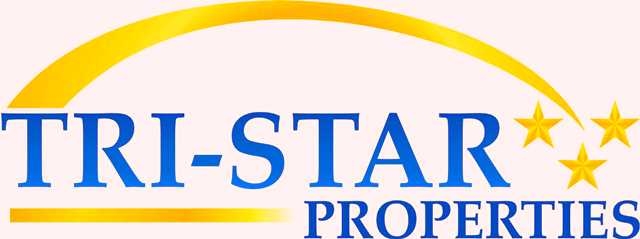This stunning home in the coveted Sunset Heights neighborhood, located in West Escondido near the San Marcos border, offers an unmatched blend of modern design and extensive upgrades. Sitting atop a hill, it boasts breathtaking westerly viewsthe best in the neighborhood. With 5 bedrooms, 3 bathrooms, a bonus room, and 3,748 sq. ft. of living space, this property has been upgraded with over $300k in premium finishes. The interior has been completely transformed with new luxury vinyl flooring throughout. The heart of the home is the fully remodeled kitchen, featuring custom shaker soft-close cabinetry, quartz countertops, a large custom island with ample storage, and a built-in bar equipped with dual-zone beverage centers that can hold over 70 bottles of wine or 180 cans. Top-tier Wolf appliances, including a double oven, range top, 1200CFM range hood, and a pot filler, make this kitchen a chefs dream. The custom black metal stair railings and two fireplacesone electric and one gashave been upgraded with stunning tile work and custom paneling, complementing the homes modern aesthetic. The formal dining room and office are enhanced by a 20-foot accent wall, while designer light fixtures throughout the home, along with upgraded overhead lighting in all upstairs bedrooms, add to the propertys appeal. Additional interior upgrades include custom remote-controlled shade treatments, a fully upgraded HVAC system with a heat pump, a new water heater, and upgraded electrical systems, including a Tesla charger. The custom glass doors to the bonus room/gym provide a sleek finish. The primary suite is a luxurious retreat, featuring an oversized custom-built closet with soft-close cabinetry, glass display doors, and LED lighting. The en-suite bathroom has been upgraded with a freestanding stone tub, custom cabinetry with integrated electrical outlets, a frameless glass shower, and high-end fixtures, all surrounded by large-format tiles. Every bathroom in the home has been designed with the same attention to detail, incorporating high-end porcelain flooring, designer fixtures, and new cabinetry. Moving to the exterior, the home features brand-new windows and an upgraded 4-panel patio door that enhances the seamless flow from the interior to the fully reimagined backyard. The backyard has been graded and leveled to perfection, complete with new concrete patios, fresh sod, and a modern irrigation system with drip lines and smart controls. A gas line is ready for outdoor cooking, and the crown jewel of the outdoor space is the custom Bullfrog M7 spa with seating for 8-10, touch screen controls, waterfalls, lighting, a premium ozone system, and Bluetooth audio. The spa is integrated into a custom vault with wood decking, electrical connections, and a sump pump for flood protection. The home also benefits from owned solar, enhancing energy efficiency. This extraordinary property offers luxury living in the Sunset Heights community, with panoramic views and high-end finishes throughout.
NDP2407961
Residential - Single Family, 1 Story
5
3 Full
2002
San Diego
0.1983
Acres
1
Public Sewer
Loading...
The scores below measure the walkability of the address, access to public transit of the area and the convenience of using a bike on a scale of 1-100
Walk Score
Transit Score
Bike Score
