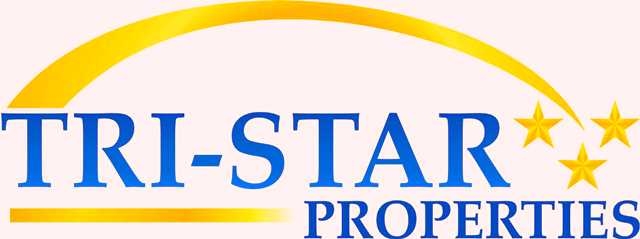Discover this delightful 2-bedroom, 1.5-bathroom, end unit condo nestled in the vibrant Normal Heights community, this 818 sq ft offers a perfect blend of modern living and convenience. This home has 2 bedrooms and 2 bathrooms, including a comfortable and spacious primary bedroom which has an ensuite bathroom and walk-in closet. This home provides ample space and privacy. It is close to perfect for those seeking comfort, convenience, and a vibrant community lifestyle. The recently remodeled kitchen is a true showstopper, featuring quartz countertops, tile flooring, new cabinets with extended lower cabinet for added storage, a farmhouse sink with drinking water filtration, recessed lighting, and stainless-steel appliances, including a dishwasher. The open-concept layout, enhanced by a pass-through between the kitchen and living room, creates a seamless flow and inviting atmosphere. Throughout the unit, you'll find new LVP flooring, dual-pane vinyl windows, and modern fixtures, ensuring both style and functionality. The gated patio offers a private outdoor space, while the gated community provides an added sense of security and peace of mind. Conveniently located close to trendy shops, restaurants on Adams Ave. and Park Ave., and Trolley Barn Park, this condo offers a prime and central location. Additionally, it's just a short drive from the shops in Mission Valley and is easily accessible to the I8, I15, and 163 freeways, making commuting a breeze. The recently remodeled kitchen is a true showstopper, featuring quartz countertops, tile flooring, new cabinets with extended lower cabinet for added storage, a farmhouse sink with drinking water filtration, recessed lighting, and stainless-steel appliances, including a dishwasher. The open-concept layout, enhanced by a pass-through between the kitchen and living room, creates a seamless flow and inviting atmosphere. Throughout the unit, you'll find new LVP flooring, dual-pane vinyl windows, and modern fixtures, ensuring both style and functionality. The gated patio offers a private outdoor space, while the gated community provides an added sense of security and peace of mind. Conveniently located close to trendy shops, restaurants on Adams Ave. and Park Ave., and Trolley Barn Park, this condo offers a prime and central location. Additionally, it's just a short drive from the shops in Mission Valley and is easily accessible to the I8, I15, and 163 freeways,making commuting a breeze. With friendly, yet respectful, neighbors and HOA fees of $300/month, this condo presents an exceptional opportunity for those seeking a modern, centrally located home in a desirable neighborhood. One parking space is included, adding to the overall convenience. Dont miss out on the opportunity to make this charming condo your new home. Schedule a viewing today and experience the perfect blend of modern living and community charm at 4659 Texas St #11.
240014191SD
Residential - Condo, Townhouse, Contemporary, 1 Story, Condo
2
1 Full/1 Half
1979
San Diego
1
Stucco
Loading...
The scores below measure the walkability of the address, access to public transit of the area and the convenience of using a bike on a scale of 1-100
Walk Score
Transit Score
Bike Score
