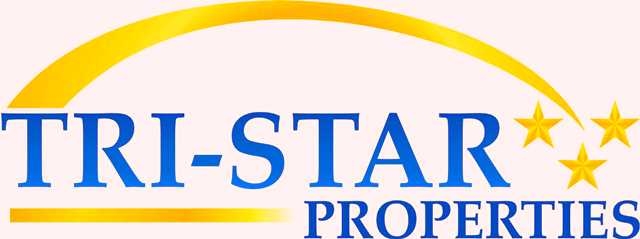Welcome to this beautiful and spacious two story, multi- generational home built by Pulte Homes in 2016. Situated on a 7405 sqft lot in the Serrano Ranch community, this home boasts a total living area of 4293 sqft and offers 7-bedroom and 5.5-bathroom. As you enter the home an inviting foyer leads to a flex room and on into a large family room featuring in ceiling surround sound and kitchen and dining combination. Original owner with many custom upgrades including stainless KitchenAid appliances, including a 5-burner range, double ovens, built-in microwave, and stainless sink. Additionally, an oversized granite island with seating allows for casual dining, convenient pull-out receptacle recycle bins and a large walk-in pantry provides plenty of shelving. In addition to the sliding door off the kitchen, an added feature of a separate set of sliding doors off the family room allows access to the covered patio area. The outdoor area with built-in gas barbecue and fire pit allow for the perfect setting for entertaining. There is upgraded tile flooring throughout the downstairs and plantation shutters on all of the windows. This fantastic layout offers two bedrooms downstairs, one offering suite with full bathroom and walk-in closet and the other next gen / guest bed with separate living room area, separate bedroom, walk-in closet and full bathroom for a comfortable living area with multi generational (junior ADU type area) living for guests. Upstairs, you will find an additional master bedroom and large bathroom with dual sinks, garden tub and standup shower along with an oversized closet. 4 additional large bedrooms with walk in closets and one featuring a private full bath. A cozy loft area prewired for surround sound makes for the perfect movie night or game night for the family. A large walk-in Laundry room with utility sink is upstairs.The home offers a two car, extended garage, two Lennox air-conditioner units for efficient AC and heat along with a tankless hot water heater. Rain gutters and downspouts are wrapped around the entire home.Schedule a private viewing today!
CV24139453
Residential - Single Family, 2 Story
7
5 Full/1 Half
2016
Riverside
0.17
Acres
Public
2
Public Sewer
Loading...
The scores below measure the walkability of the address, access to public transit of the area and the convenience of using a bike on a scale of 1-100
Walk Score
Transit Score
Bike Score
