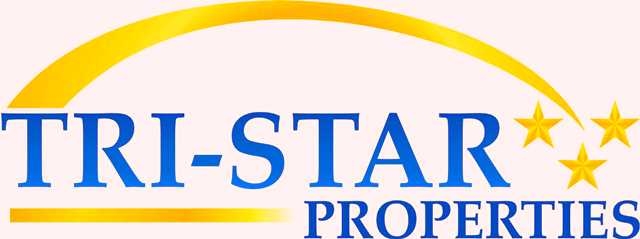Welcome home to The Majorca, the architectural mid-century gem located in the heart of prestigious historic Hancock Park. Cool vibes and retro grooves reminiscent of a chic bygone Hollywood-era emanate from the hip lobby. Open the glass doors and take the elevator up to the 4th floor, where this beautiful, sophisticated, and modern unit instantly welcomes you. Boasting over 1600 square feet of living space, this light, bright and airy 2+2 is the one you've been waiting for. Handsome hardwood floors throughout lead to an expansive open floor concept. French Doors off the large living room open out to your own private balcony, complete with peek-a-boo views, where you are nestled above the city in your own world where you can relax, read or enjoy your morning cup of joe. Kitchen comes complete with upgraded stainless steel appliances, sleek microwave drawer, classic white quartz countertops and breakfast bar a chef's delight. Stackable washer/dryer conveniently and easily accessible in kitchen closet. Expansive living room is a cozy spot, great for TV watching and chilling, complete with shelving perfect for any book lover. Walk down the hall to the first bedroom which makes for an at-home office, guest bedroom or baby's room with ample closet space. Light-drenched Primary bedroom offers 3 separate closets and catalog-worthy en suite with dual sinks, separate tub, glass enclosure shower and timeless hardware. Other features include recessed lighting throughout, an additional storage room and two assigned parking spots. Located within a few blocks amongst the best Larchmont Village has to offer: trendy, new Levain Bakery, Go Get 'Em Tiger, Starbucks, Salt and Straw, Village Pizzeria, Peet's Coffee, Great White, Kreation. Savor the freshest produce and artisanal goods at the Farmers Market on Wednesdays & Sundays. Located in the desirable Third Street School District. Ideally located and move-in ready, this is the one to call home. Comes with two assigned parking spaces. Current HOAs are $813.20/month and include: water, gas, trash, recycling, gardening, neighborhood security patrol thru SSA.
24396947
Residential - Condo, Townhouse, Contemporary, 1 Story, Condo
2
2 Full
1960
Los Angeles
0.4544
Acres
1
Loading...
The scores below measure the walkability of the address, access to public transit of the area and the convenience of using a bike on a scale of 1-100
Walk Score
Transit Score
Bike Score
