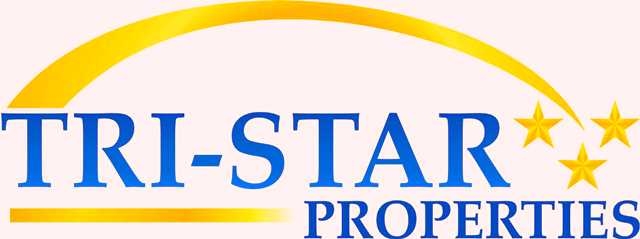Open House; Saturday June 29,2024 - 12:00 pm - 4:00 pm" Introducing, this truly gorgeous, upgraded Estate Style Home in prestigious Griffin Ranch guarded gate community. This south facing home sits on a corner lot with a huge, parklike green belt on two sides and a very private back yard. There is only one contiguous neighbor to the west. The Sellers purchased the home, preconstruction, in 2019, and had the Builder upgrade and/or add many amenities during construction, such as, a saltwater swimming pool and spa with tanning shelf, ambient lighting and tranquil waterfalls, a large covered patio in the pool area, ceiling fans, a built in barbeque with misters, gas firepit, and a putting green. The Sellers just installed all new upgraded Landscaping. There's a two car garage + a golf cart garage (the Sellers Golf Cart is included in the sale!) Custom Epoxy floors in all garage spaces with built in custom storage cabinets. The unique open floor plan with the Living Room/Great Room having high ceilings, a Grand Fireplace and 10 foot sliding glass doors that open into the pool area, Also, a Formal Dining Room, a spacious separate Office and Laundry Room with sink, upper and lower cabinets and clothes folding area. The Master Bedroom has a modern en suite Bathroom with Soaking tub and large Walk in closet. The other bedrooms each have their own private Bath and the home has a 4th guest Bathroom. The Gourmet kitchen includes a large prep Island with Granite Counter Tops and Backsplash, an Eating area, a 6 burner Stovetop with dual Ovens and state of the art Stainless Steel Thermador Appliances and a large walk in Pantry. Included is an additional Refrigerator in the garage and rear patio, along with the Three Big Screen TV's that are included in the sale. A Custom sound speaker system in the Living Room/Great room, Master Bedroom, Office, and Back and Front Patios that can be controlled individually. There is a existing ADT Security System on the premise that the new Owners can contact ADT if they wish to reactivate the system. H.O.A amenities include: State of the Art Clubhouse w/Pool, Spa and Fitness Center, Pilates & Yoga Studio, Ping pong & billiards room, Tennis, Bocce and Pickle ball courts, Putting Green, Dog Park, Community special events and more. The property is close to world renowned Golf at PGA West, PGA Gregg Norman and Silver Rock Communities.
TR23148237
Residential - Single Family, 1 Story
3
3 Full/1 Half
2019
Riverside
0.29
Acres
Public
1
Public Sewer
Loading...
The scores below measure the walkability of the address, access to public transit of the area and the convenience of using a bike on a scale of 1-100
Walk Score
Transit Score
Bike Score
