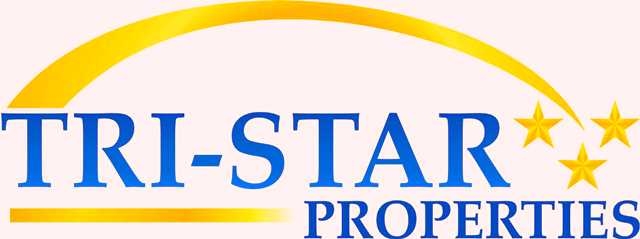Welcome to this charming cottage-style home, nestled within a gated community at the crossroads of Ontario and Montclair. *1.1% property tax and $175 HOA monthly fee* Built in 2021, this meticulously crafted residence boasts a blend of modern convenience and timeless elegance. As you step inside, you're greeted by a warm and inviting atmosphere. The main floor features a thoughtfully designed layout, with an airy living space perfect for entertaining guests. The kitchen is a chef's dream, adorned with upper and lower white shaker cabinets complemented by a beautiful beige quartz countertop. A walk-in pantry and additional side cabinets provide ample storage space, while the inclusion of Samsung appliances ensures both style and functionality. A guest bathroom located on the main floor adds more convenience to the house. Ascending to the second floor, you'll discover the adjacent loft area offers versatility, easily convertible into a 4th bedroom to accommodate your evolving needs. The master bedroom complete with a spacious walk-in closet and double vanities in the master bathroom, this retreat offers comfort and luxury. Attention to detail is evident throughout, with all windows upgraded to double pane for enhanced noise and heat reduction. Outside, the side yard is a serene oasis, featuring a well-designed landscape with concrete slab, stones, and pebbles, requiring minimal maintenance and water. Residents of this community enjoy access to a range of amenities, including a BBQ area, green belt, children's playground, and ample guest parking. The location is unbeatable, with easy access to freeways 10 & 60, route 83, and a myriad of shopping, dining, and entertainment options just minutes away. Whether you're seeking a peaceful retreat or a vibrant hub for socializing, this home offers the perfect blend of comfort, convenience, and style. Don't miss your chance to make it yours!
WS24077555
Residential - Condo, Townhouse, Cottage, 2 Story, Condo
3
2 Full/1 Half
2021
San Bernardino
0.0459
Acres
Public
2
Public Sewer
Loading...
The scores below measure the walkability of the address, access to public transit of the area and the convenience of using a bike on a scale of 1-100
Walk Score
Transit Score
Bike Score
