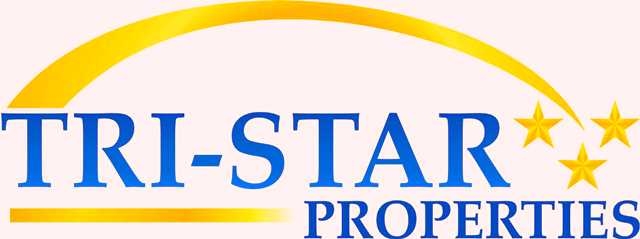Experience unparalleled luxury living in this exquisite retreat nestled within the prestigious Carriage Estates community of North Rancho Cucamonga. Boasting contemporary elegance and modern amenities, this stunning 5-bedroom, 5.5-bathroom home spans an impressive 4,824 square feet of meticulously designed living space. Upon arrival you are greeted by a captivating entry courtyard; this home is adorned with cathedral ceilings and flooded with natural light; embodying the essence of California living. This seamless open floor plan effortlessly connects your beautifully remodeled kitchen, featuring a large center island, a walk-in pantry, and stainless-steel appliances. Your generously sized family room is enhanced by a gas fireplace and panoramic views of your backyard oasis. Step outside to discover a resort-like haven complete with a custom-built pool and spa, alfresco BBQ area, firepit feature, lush fruit trees and an expansive grassy area perfect for hosting unforgettable gatherings and/or relaxing evenings under the stars with gorgeous mountain views. Upstairs you will retreat to your deluxe primary bedroom sanctuary featuring an inviting soaking tub, an oversized walk-in closet, a walk-in shower and 2 individual toilet rooms. Two additional bedrooms with private en-suite bathrooms and walk-in closets, along with a loft boasting a built-in desk area completes your second floor. Your main level offers a convenient guest bedroom with a walk-in closet and a private bathroom, while a detached casita above the garage provides additional flexibility and privacy with a full bathroom. This remarkable residence is further enhanced by a fully paid-for 36-panel solar system ensuring sustainable living while significantly reducing electricity costs. Luxury living reaches new heights in this unparalleled masterpiece schedule a private tour to experience the epitome of sophistication and comfort in person. Don't miss out on the opportunity to call this extraordinary property your own! Other upgrades/amenities include a Tesla Powerwall (Rechargeable home 2 battery system), 2 water heaters, 3 air conditioner units, a whole house fan, a 4-car garage, potential RV parking, smart home technology features, plus lots more. Schools are amazing (John L. Golden Elementary, Day Creek Intermediate, Los Osos High School) This home is truly a must see!
CV24071839
Residential - Single Family, 2 Story
5
5 Full/1 Half
2000
San Bernardino
0.5395
Acres
Public
2
Public Sewer
Loading...
The scores below measure the walkability of the address, access to public transit of the area and the convenience of using a bike on a scale of 1-100
Walk Score
Transit Score
Bike Score
