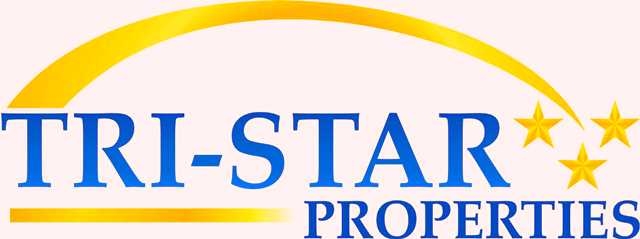Located in the gated Braemar community, in the heart of North Ranch, this home is ideally situated at the end of a cul-de-sac and backs to open space for privacy. Beautifully updated three bedroom plus loft, three bathroom Townhome with almost 2400 sf of living space. The gourmet kitchen has been updated w/newer cabinetry, granite counters w/subway tile backsplash, a large center island w/additional counter top seating, recessed lighting, travertine floors, breakfast nook & stainless steel appliances including refrigerator, oven, microwave, dishwasher & gas range w/hood. The open floor plan includes the living room w/travertine floors & fireplace, a formal dining room and a separate family room. The downstairs powder room has been updated w/newer vanity, sink, fixtures, & lighting. Upstairs are three bedrooms as well as an open loft area. The primary suite has a walk-in closet, sitting area & french doors leading out to a private balcony/deck. The primary bathroom has also been updated with newer double vanity, large bathtub & separate subway tile shower. Additional features include air conditioning, window treatements, ceiling fans, crown molding, and an inside laundry room w/washer & dryer, built in cabinetry & sink w/granite countertop. French doors lead out to the backyard which includes a brick patio, mature landscaping & grass area. Finished, attached two car garage & oversize driveway for plenty of parking. Association amenities include pool & spa.
224000899
Residential - Condo, Townhouse, 2 Story, Townhouse
3
2 Full/1 Half
1990
Ventura
0.0545
Acres
2
Loading...
The scores below measure the walkability of the address, access to public transit of the area and the convenience of using a bike on a scale of 1-100
Walk Score
Transit Score
Bike Score
